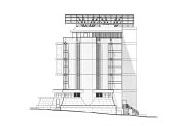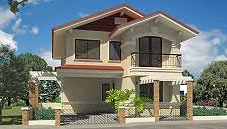


High-Quality 2D Documentation
2D Drawings
- Our specialists guide the drafting team to create CAD files per your requirements and specifications, be architectural, mechanical, HVAC, plumbing, electrical, civil or structural.
- Hand drawings to CAD formats: Send us your hand sketches in any format (scanned images, fax, or paper) and we will convert them to standard CAD format.
- Blueprints to CAD: Send your blueprints in scanned or physical form and we will convert them to vector form or into AIA CAD standard.


